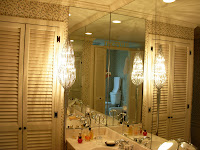The blue room is dedicated to indigenous cultures and awareness. Pictures of North American Indian artists speak for themselves; a flute, dream catcher and a sculpture of a shaman are arranged around practical and functional furniture.
The colors in the room remind of the endless blue skies, clouds, grass, wood and hay...


... These pictures show the second floor with four bedrooms and two full baths.
... One of the five fireplaces in the house is in one of the bedrooms.
A sculpture has been placed where in the old times a fire was lit - and an antique candelabra crown the mantel.
Crystals and candle lights are giving the room a nice glow, energy flow and elegant touch...
Orange, pink and gold are the leading colors of this teenager bed- and bathrooms. Colors, which in the healing art of Aura Soma, are dealing with family, relationships and personal grounding.
Another glimpse in one of the three full bathrooms in Serendipity...















































